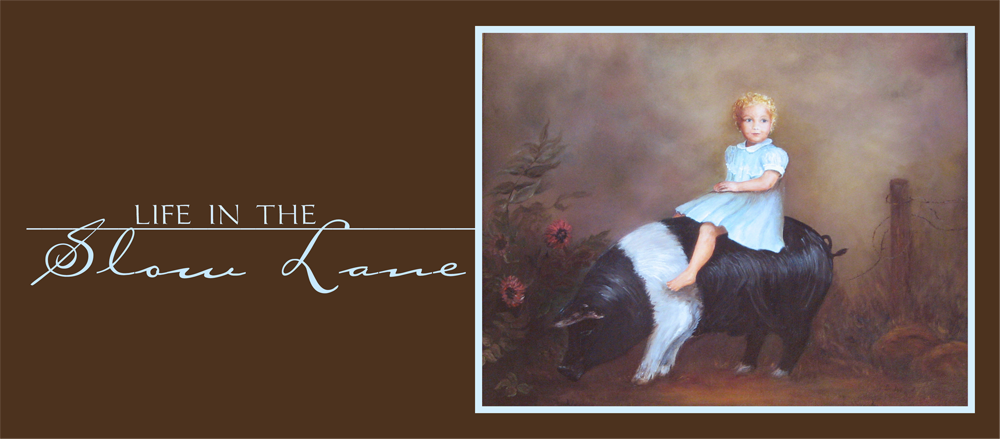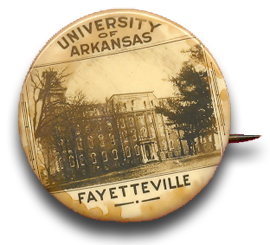Next to kitchens, master bathroom remodels are the most common choice in updates for today's homeowners. When Kim and K. C. first approached me and Connie about redoing their master bathroom, their main goal was more closet space.
As you can see from this drawing of the original plan (which was actually built in reverse), their bathroom was dominated by a huge corner whirlpool tub. Kim and K. C. had been sharing the one walk-in closet, and they had simply run out of room.
Remember how all of us thought we just had to have that whirlpool tub when we built or bought our houses in the late '80's through most of the '90's? Many of us later discovered that either we never set foot in the tub or if we did we never turned on the jets because yucky stuff collected in the pipes. Well, Kim was at the point that she was more than willing to give up a tub that she never used if she could use the space for another closet.
After first looking at the possibility of taking part of the master bedroom for another closet, we decided that the best solution was to move the toilet, relocate the shower door (which used to open off the toilet area), and convert the existing toilet/shower room to another closet. Here's a look at the plan for the remodel.
Now Kim and K. C. each have a walk-in closet, and we more than doubled their storage space by adding an armoire between the his and her vanities.

The tall armoire and mirrors that run from the top of the backsplash to the bottom of the crown molding add height to a room with 8' ceilings.



The Nolens have been so pleased with their new bathroom that they've let us move on to their kitchen. As K. C. said, "Once you let them in, you can't get rid of them."





















17 comments:
Good day Kathy...what a great space you have made...Now I'm one of those nuts that have to have my jet tub and do use it all the time...Hugs and smiles Gl♥ria
Who on earth ever thought those stupid "Garden Tubs" were a worthwhile---much less "must have" feature, taking up acres and acres of space in the bathroom? They are a good place to store plants brought in for the winter. Very nice re-do, and I'm with your other customers, I like those open faucets. Beautiful granite, I wish I could afford it.
Kathy, you do beautiful work. I wish you were here to work on a project or two around our home. :-)
~Sarah
walkin closet or walkin wardobe?
Love the fixtures!! well done
This bath is beautiful.
Mary
A fantastic project! A job well done!And who couldn't love more closet space.
Beautiful project! I really like the solution for storage by adding the cabinet above the counter. Great bronze fixtures too...
Happy to have found you over at Susan's BNOTP link party...
:D
Lynda
What a great makeover. We have the cabinet/storage between our sinks and love it. They will too!
Atticmag has started a new Link party each Friday called Giveaway Friday!, a convenient place for bloggers to come post about their giveaway(s) each week.
It's simple; after you put a link up to your giveaway, link back to Atticmag/Giveaway Friday on your blog. I hope you'll join us the next time you have a giveaway!
We're kicking it off with a giveaway of our own - kitchen back splash material. So if you haven't already left a comment to win, drop by!
Swinging by from BNOTP,
Allison
Atticmag
Love your make over....esp the shower head, great fixtures!!! Also have a jacuzzi and use it all the time, best thing I put in this house!!! Cleo
What a great remodel! You are incredibly talented and I can't wait to look through your posts and see more of your projects!
Vanessa
http://southerninmyheart.blogspot.com
What a beautiful transformation! You do beautiful work, Kathy. You're a true professional...Christine
What a smart and beautiful space. I like the lights mounted right on the mirrors, that for sure doubles the light.
This is a beautiful space!
It is absolutely beautiful.
I just love the way this turned out! It's really beautiful, and I'm in awe over that cabinet/vanity! WOWZA! Thanks for sharing, and as always inspiring!
Artie
P.S., stop by and let me know what you think of my little video I did of my house. I hope you like it - would love to know what you think!
BEAUTIFUL remodel! I love all the colors and fixtures! We have a huge whirlpool tub, but my 7 y.o. uses it frequently...haha! I'm sure once he's grown and gone, it will just be a big open waste of space.
Post a Comment